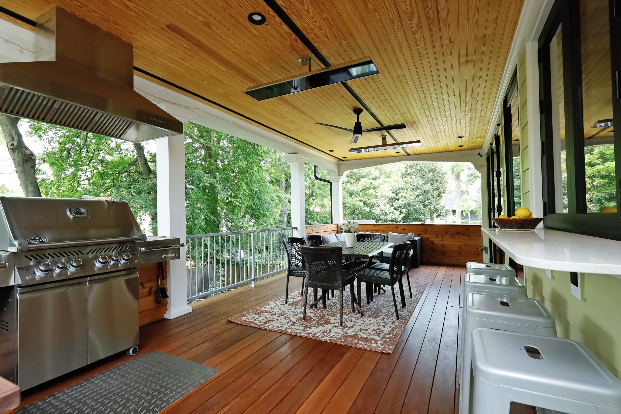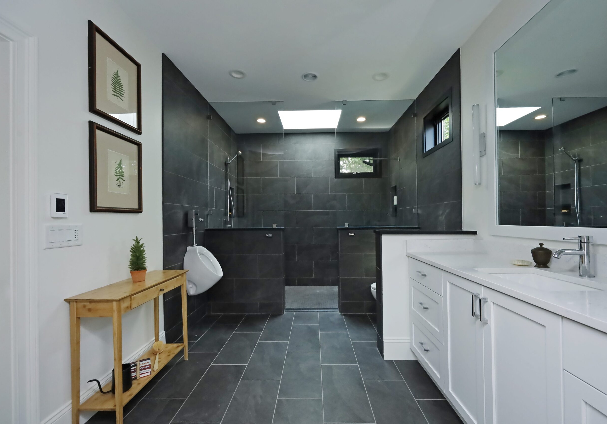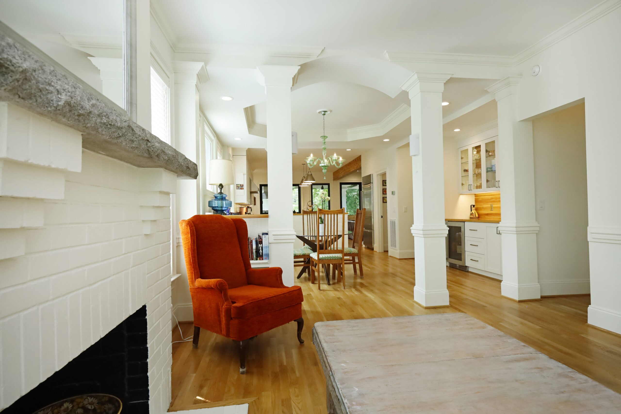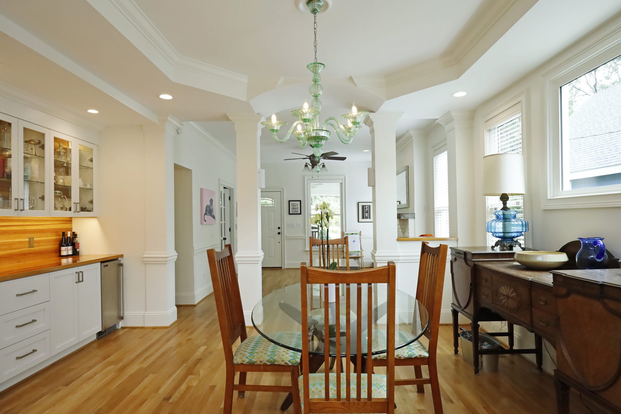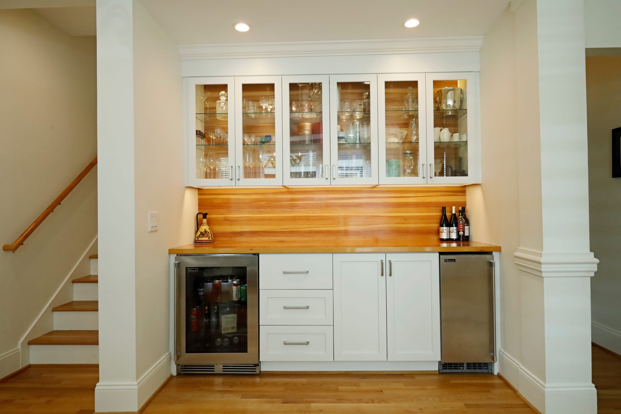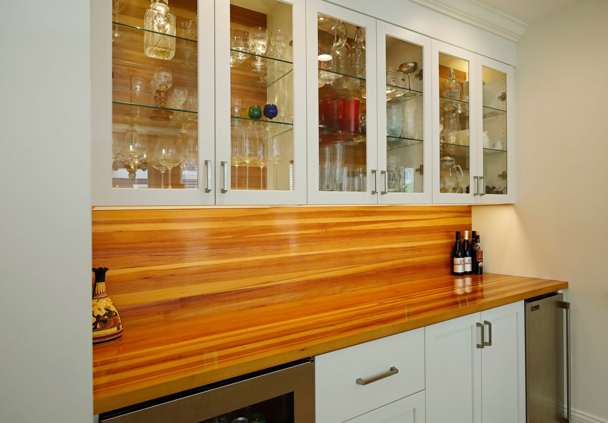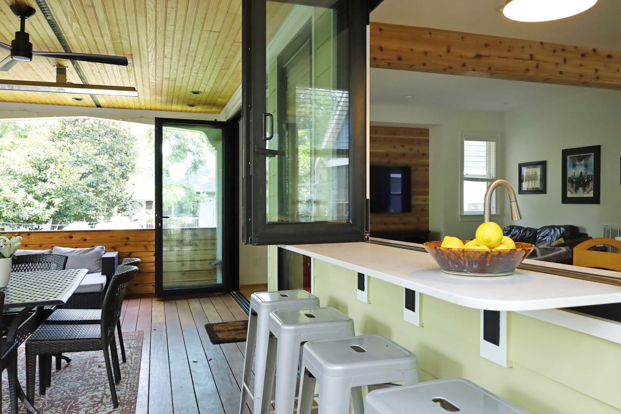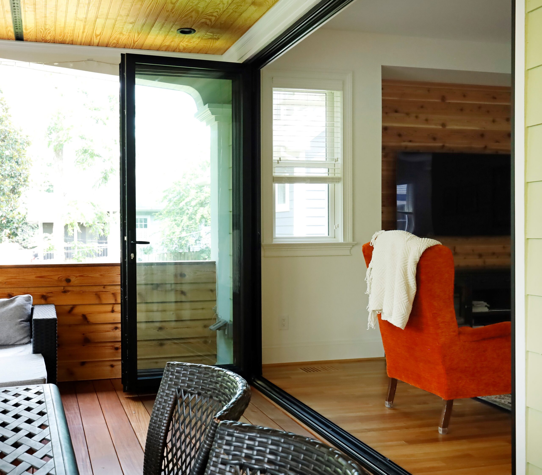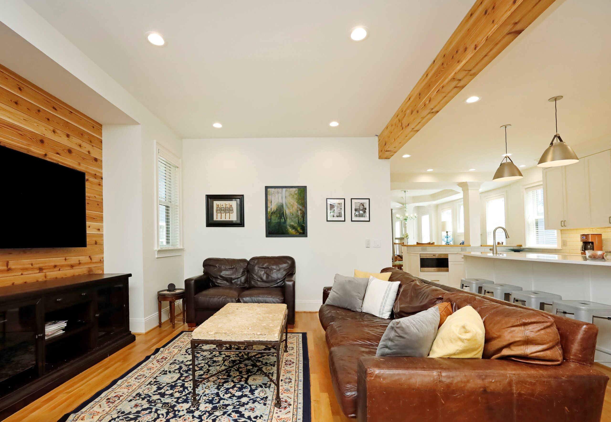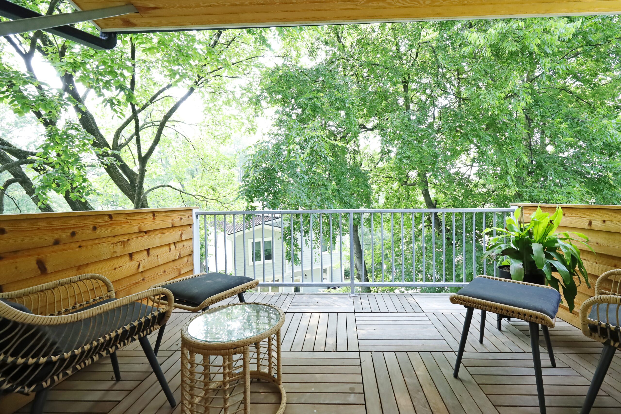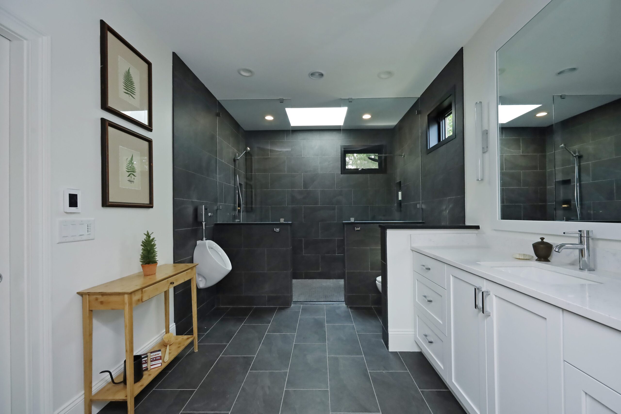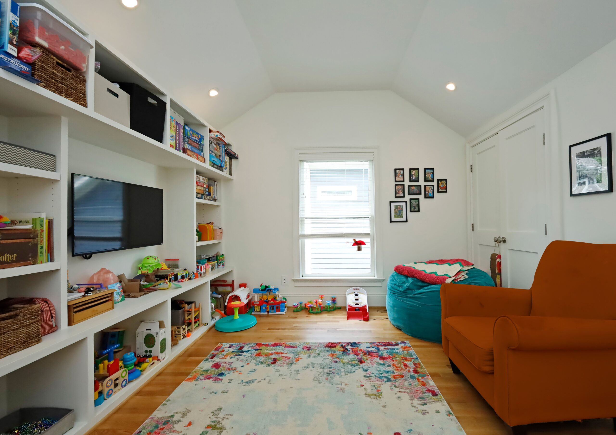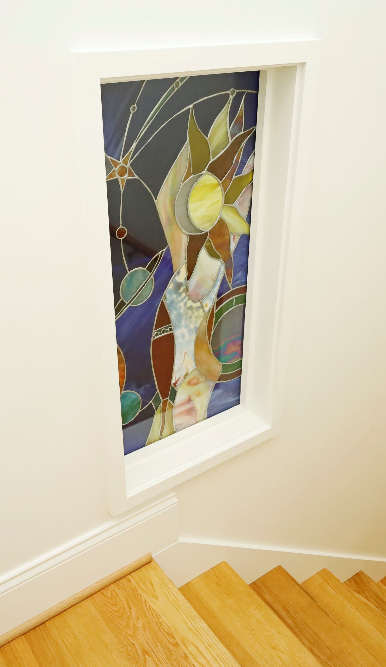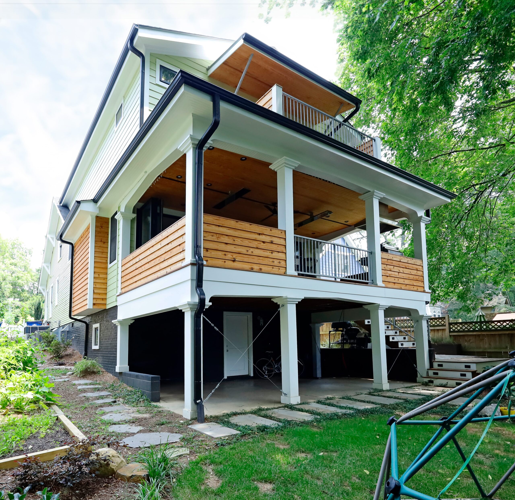Raleigh Bungalow Refresh
Raleigh, NC
General Contractor: New Dimensions Construction
Heart Pine Carpentry: Tom Hayes
Photos: Marilyn Peryer
A large-scale renovation and addition breathed life and openness into this charming 1920s house in Raleigh. With the hopes of modernizing and expanding the house while maintaining its original character from the street, we designed an addition for the back of the house to accommodate a new spacious kitchen, deck, and second floor primary suite. Designed for a keen home chef, the new kitchen is a focal point of the house serving as the connector between the living room, dining room and covered deck. A new pantry, featuring a trap door and ladder down to basement storage, has become a favorite quirky feature of the house. Large bi-folding doors and accordion-style windows allow the living room and kitchen to be opened to the covered deck. This makes for easy entertaining and a dramatic transformation of the interior spaces. The homeowners collaborated with a talented carpenter friend, reclaiming heart pine from the original house to make the countertop and wall finish for the new built-in bar. This feature celebrates excellent craftsmanship and is a touching nod to the house’s original construction.
A new interior stair was designed to improve circulation to a reconfigured layout of the upstairs primary suite, bedrooms, playroom and new laundry room. A custom stained-glass window has a special place along the staircase. The upstairs primary suite claims a private balcony overlooking the back yard, a luxurious bathroom, and a walk-in closet. The bathroom features sleek black tile and a double shower illuminated by a large skylight.
This family is excited to continue enjoying the charm of an old house with all the amenities of a new build.
